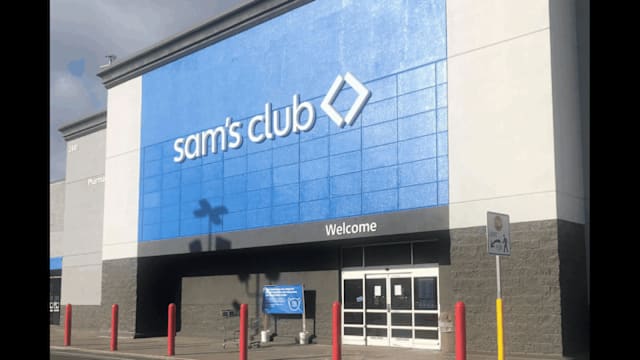JACKSONVILLE, Fla. – The City of Jacksonville Downtown Development Review Board (DDRB) meet this week and approved moving forward with several development proposals around downtown Jacksonville, including a proposed wine bar in Brooklyn, a parking garage expansion near the TIAA Bank Building and a revamped mixed-use project at the former home of River City Brewing Company.

Former River City Brewing Company site
A new, redesigned proposal by the Related Group for the site formerly occupied by the River City Brewing Company on the Southbank was one of the biggest projects up for review.
The original approval was for an eight-story, 333-unit, multi-family residential complex with attached parking garage (535 spaces). The project also included the future development of a restaurant located adjacent to St. Johns Park (Friendship Fountain). The new proposal, which is much taller and more modern looking than previous plans, calls for 410 multi-family units, a restaurant (approximately 4,559 square feet), and a marina store with an attached parking garage (511 spaces).
The development would include an eight-story residential block abutting Museum Circle, a residential tower on the riverfront (approximately 24-stories), with a parking deck interior and wrapped by the complex. The site plan also shows a riverfront restaurant with outdoor seating and a pool/courtyard area at grade and abutting the residential tower.
The city had worked out an incentive deal with the developer — tax breaks — but due to the economy and construction costs, the developer could not meet construction deadlines. That prompted the head of Jacksonville’s Downtown Investment Authority, Lori Boyer, to write a letter earlier this year telling the developer that the deal was off.
The River City Brewing Company closed its doors in 2021 after 27 years of business.

Downtown parking garage expansion
Across the street from TIAA Bank Building, a 301 West Bay Street garage expansion proposal was also approved. According to the proposal, the project consists of expanding the existing 10-story, double-helix parking garage, located at 336 West Bay Street and providing 500+ additional parking spaces. The proposed garage expansion is a 60-feet by 270-feet, 10-story structure, that is located in the southeast quadrant of the intersection of West Bay Street and South Pearl Street. The subject site is between the existing parking garage, which was built in approximately 1987 and the JTA Skyway. The goal of the proposed expansion is to integrate traffic flow with the existing garage operations and not add additional ingress and egress.

Brooklyn project
A proposed development in Brooklyn at 825 Dora Street, which also got the green light from DDRB, involves renovating the former Liddy’s Machine Shop (approximately 10,000 square feet) to be occupied by a wine retail, cheese/charcuterie market, and wine bar (approximately 7,000 square feet) called “Dedalus Wine Bar.”
The remaining 3,000 square feet would be divided into two compatible tenant spaces. The exterior areas will be redeveloped for outdoor dining, lawn space and accessory parking.
All of the projects approved will now move on to Jacksonville’s Downtown Investment Authority for further approval.





